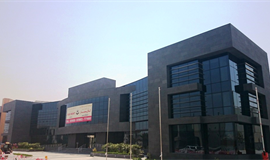Project Description
Office space / showroom, four floors commercial building with a total area of 12,530 square meter.
- Basement floor 4807.60 M2 with a capacity of 119 cars,
- Ground floor area 2559.79 m2, First and second floors area 2581.40 m2 –
6 open area office space for each floor, 9 bathrooms + 6 pantries
Building facilities
- 4 lifts (3 employees + 1 service)
- State of the art security and safety services (CCTV Camera system)
- security guard, cleaning & landscape services.

